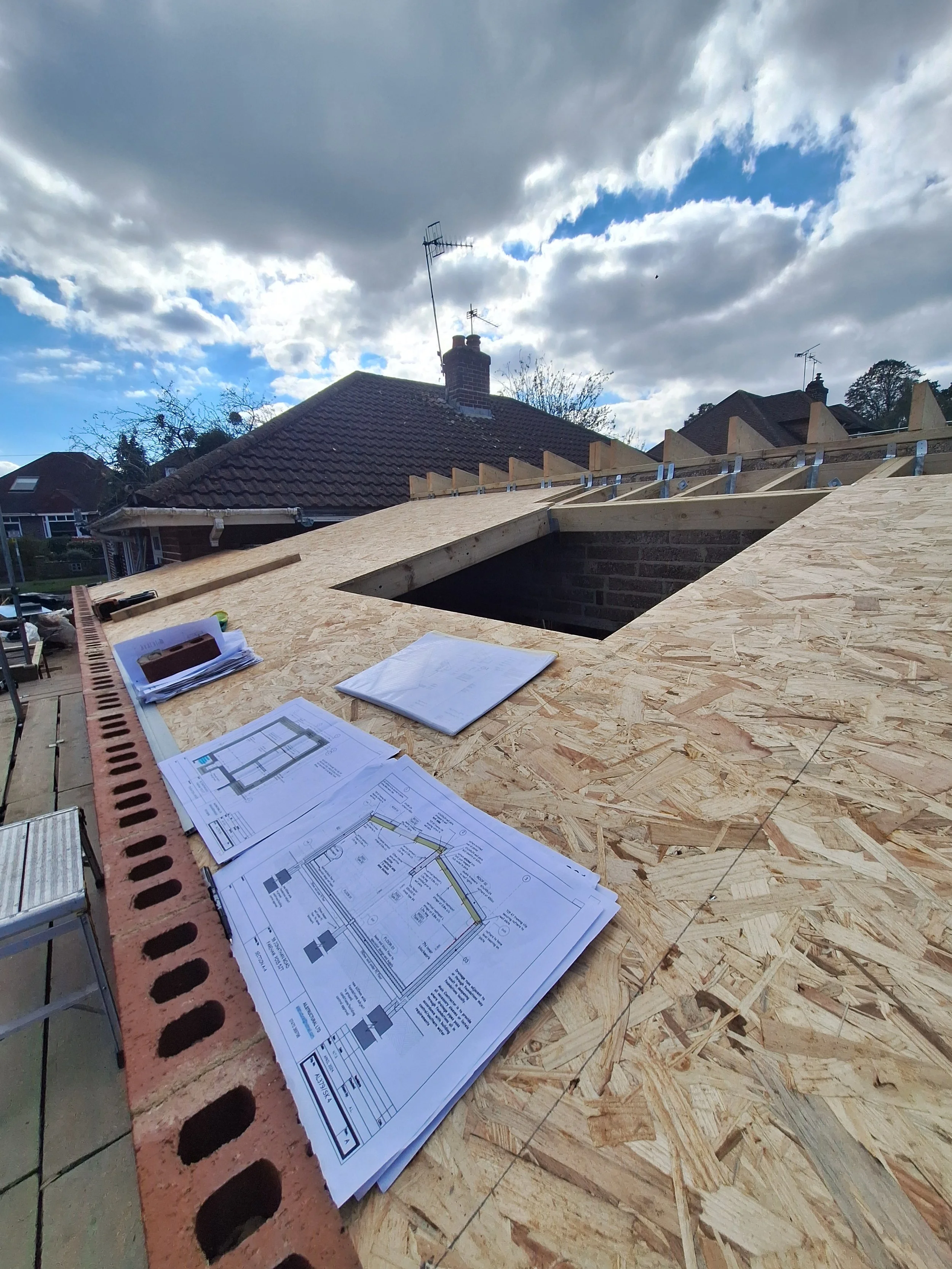Architectural Services
-
RIBA Stages
Every architectural project in the UK is guided by a structured set of work stages established by the Royal Institute of British Architects (RIBA). These stages detail crucial milestones, taking the project from its initial concept through to its final completion. This framework not only helps ensure a systematic approach to design and construction but also provides clear guidelines for how projects should be procured in the UK market. Our practice utilises a fixed fee structure, carefully aligned with a comprehensive four-stage process, to provide our clients with clarity and predictability throughout their project journey.
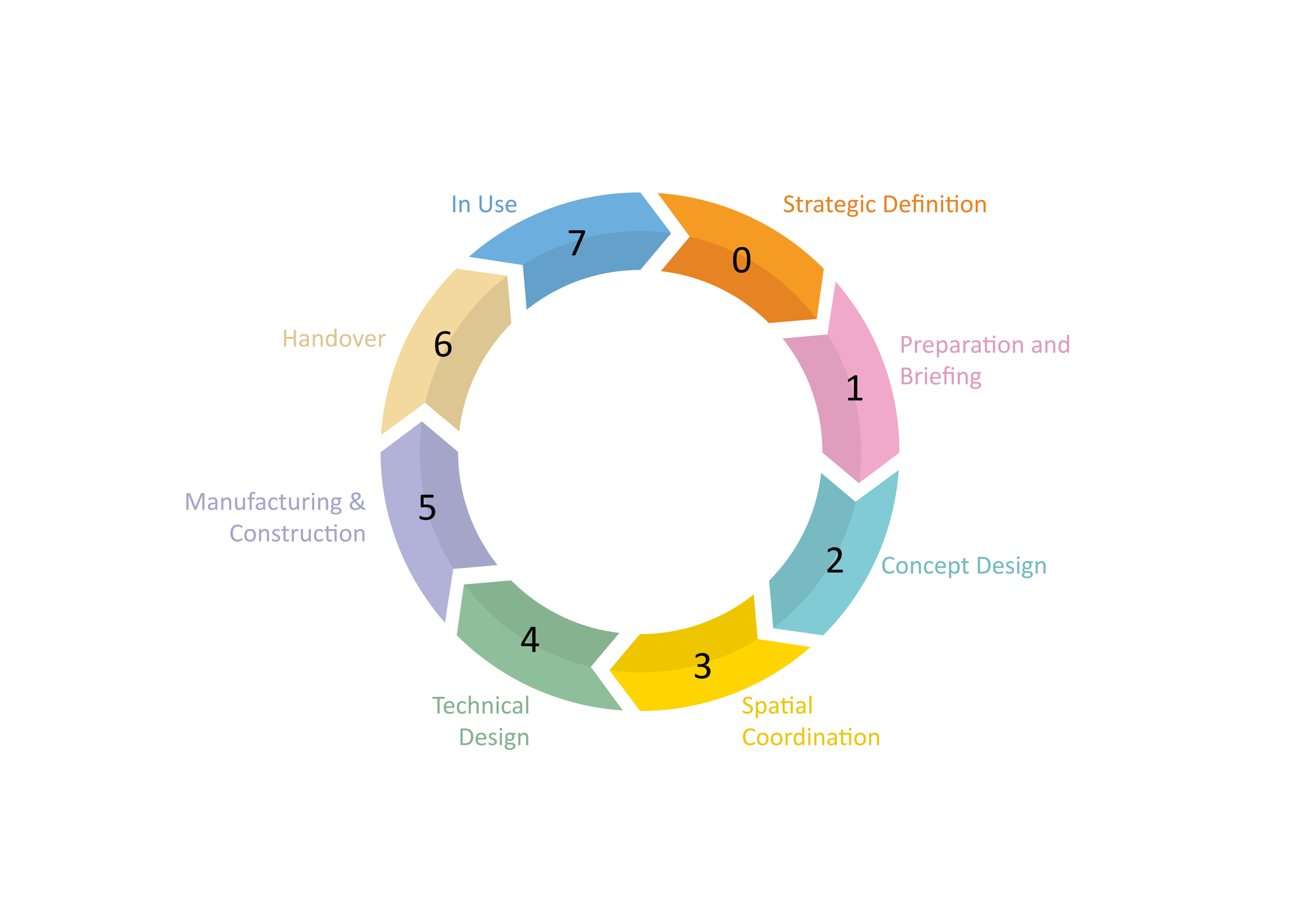
-
Stage 01: Feasibility studies and Conceptual Design
(RIBA Stages 1-2)
This stage assesses the viability of a proposed project before the design process begins. It evaluates site conditions, planning constraints, budget, regulations, and client objectives to determine whether the project is practical and achievable. These studies help identify risks and opportunities, informing decision-making early in the development process.
The outcome of this stage includes gathering existing site and building information, creating drawings, and developing proposed options for discussion with the client and if needed, for pre-application advice from the local planning authority. Additionally, a digital 3D model is prepared as a design aid to facilitate discussions and help decide on the best options.
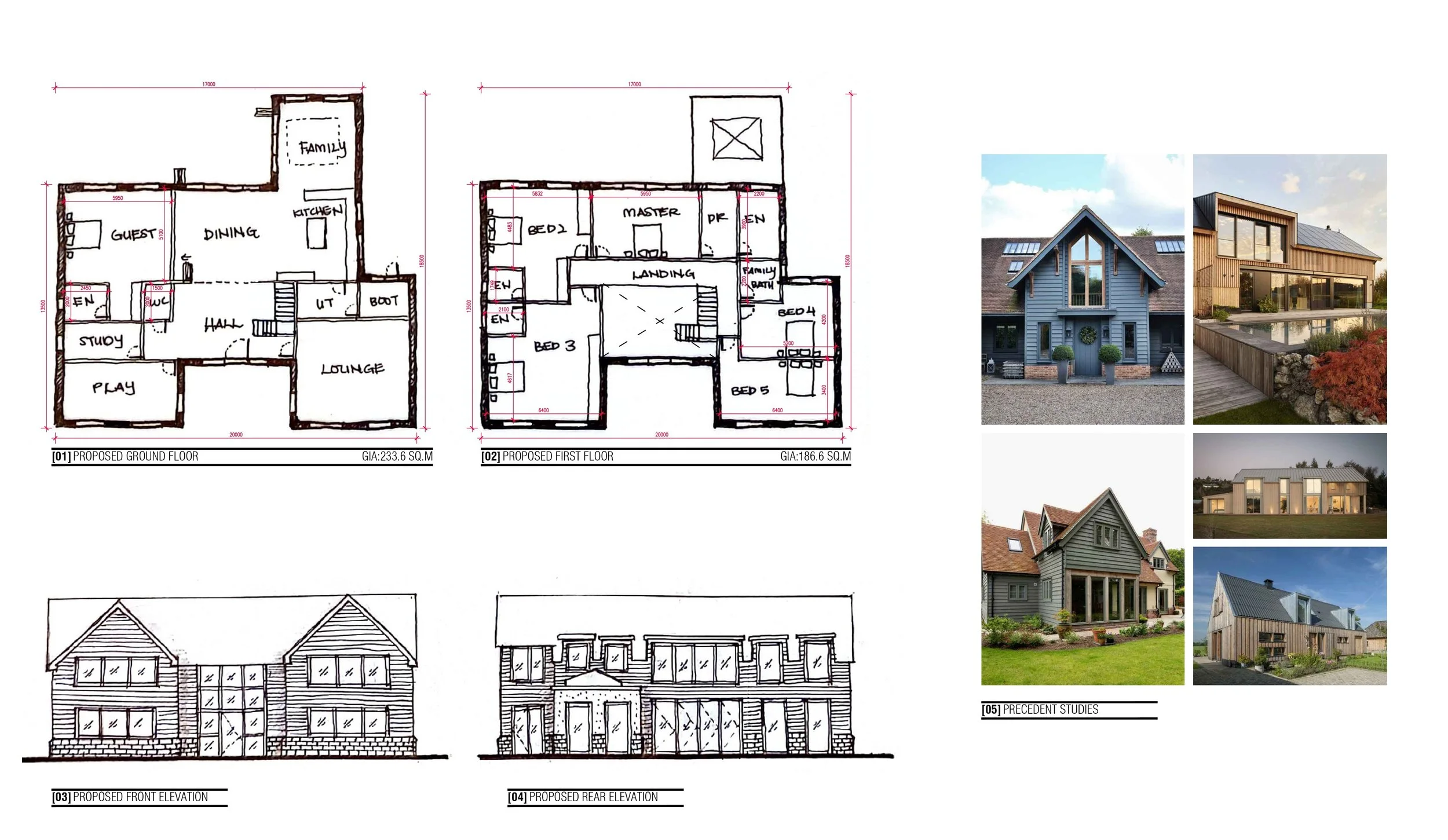
-
Stage 02: Planning Application/Permitted Development
(RIBA Stage 3)
Prepare a planning application for one option, including a full set of scaled plans, sections, elevations, and other necessary planning documents, such as the CIL, Design and Access statement, and a Biodiversity report.
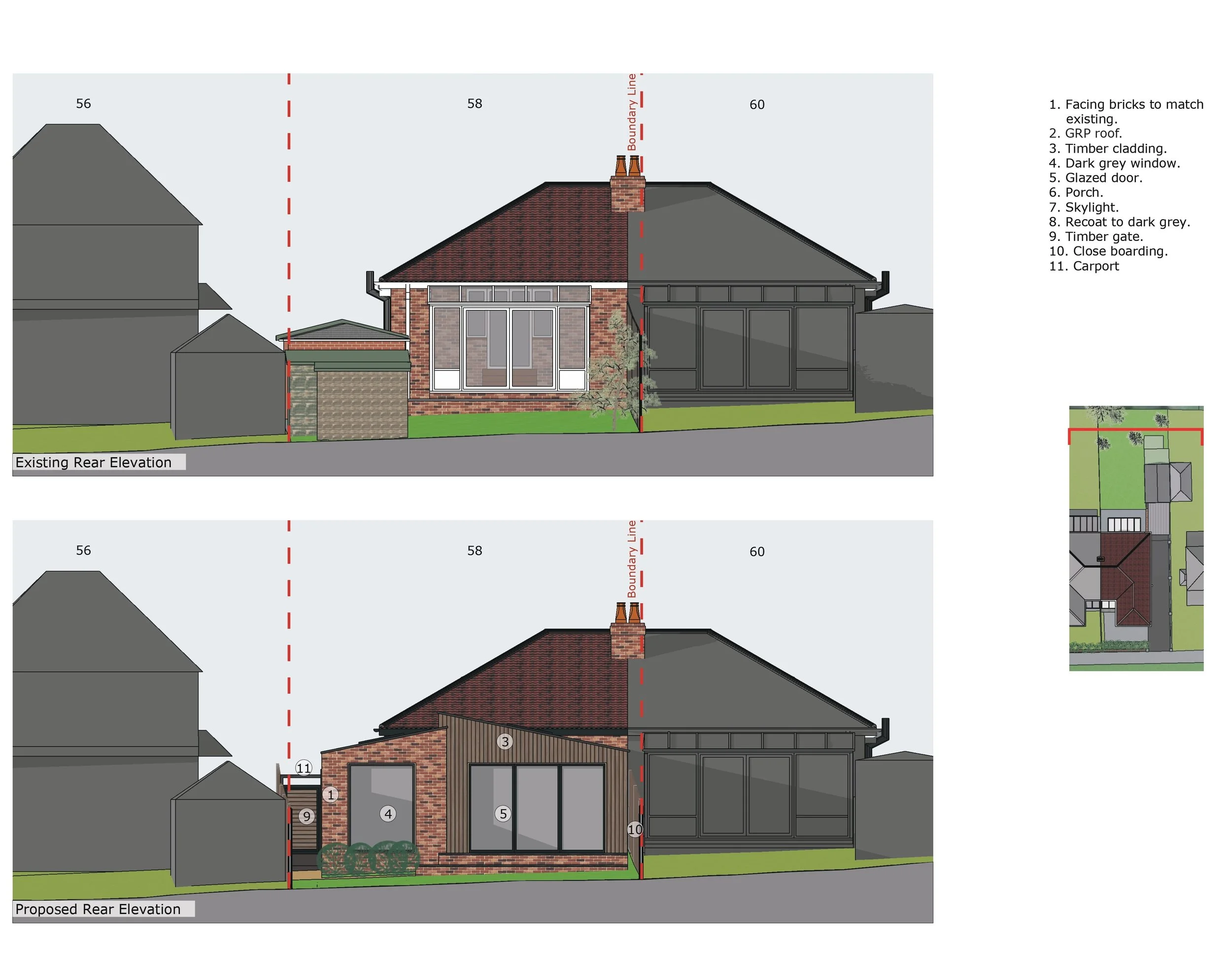
-
Stage 03: Technical
(RIBA Stage 4)
Working Drawings
Detailed technical documents are used for construction. These include architectural, structural, and services drawings that specify dimensions, materials, fixings, and construction techniques. They act as the primary reference for contractors during the build phase.
Building Regulations Compliance
Compliance with local Building Regulations is essential for legal approval and construction.
Preparation and submission of Building Regulations drawings and documents
Liaison with Approved Inspectors or Local Authority Building Control
Incorporation of regulatory feedback into the final design
Obtaining necessary compliance approvals prior to construction
Competitive Tendering
Involves inviting multiple qualified contractors to submit bids based on the provided information, ensuring transparency, competitiveness, and value for money.
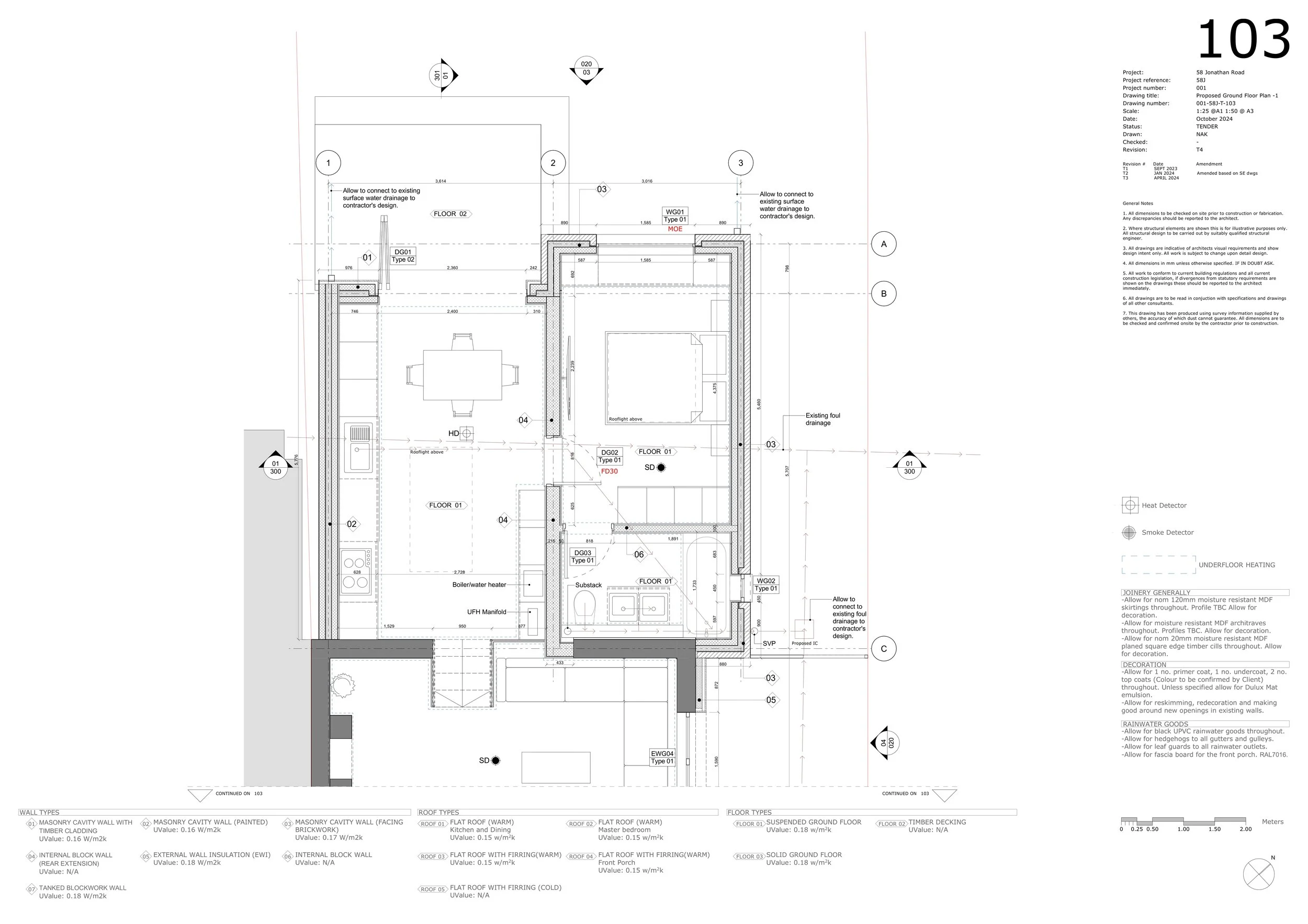
-
Stage 04: Construction
(RIBA Stage 5)
Site Support
In this role, we are appointed to assist you during the construction process. We offer advice and inspect the work to ensure it complies with the design and statutory requirements. Please note that we do not engage with contract details, costs, or payments to the contractor.
Contract Administration
In this capacity, we manage the contract on your behalf as the Contract Administrator. We act impartially between the contractor and the client, inspecting the work, signing it off, and certifying payments to the contractor. This option is necessary if you require bank financing or seek additional assurance in managing the building contract and the payments made to the contractor.
