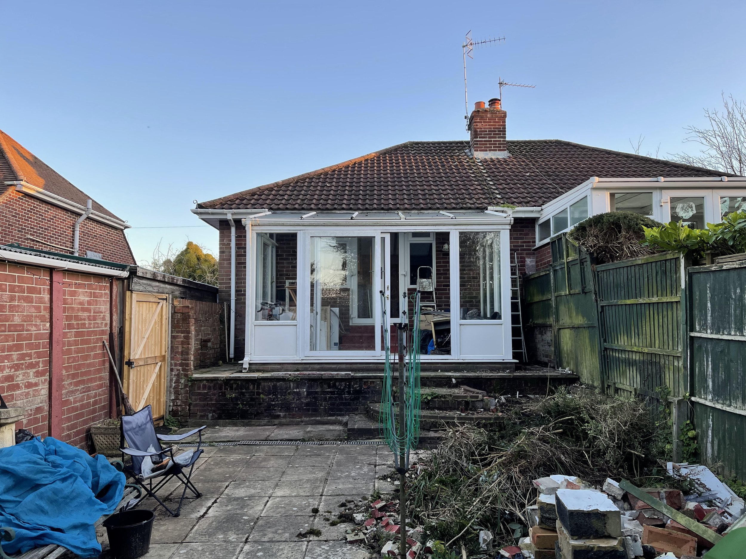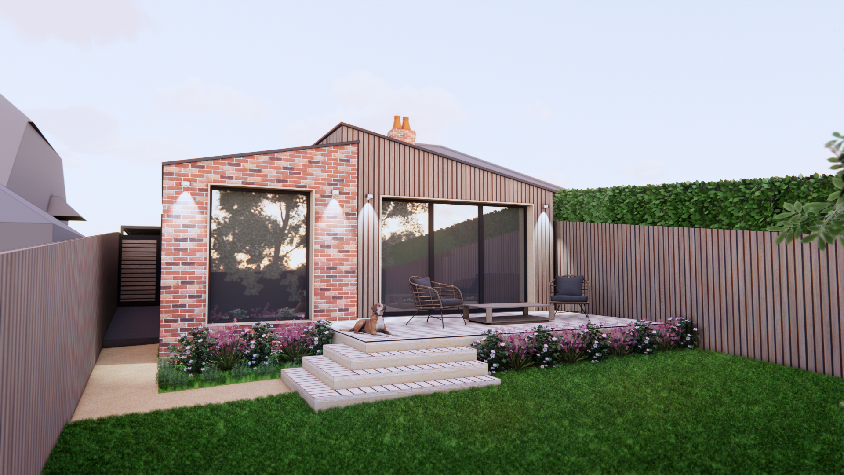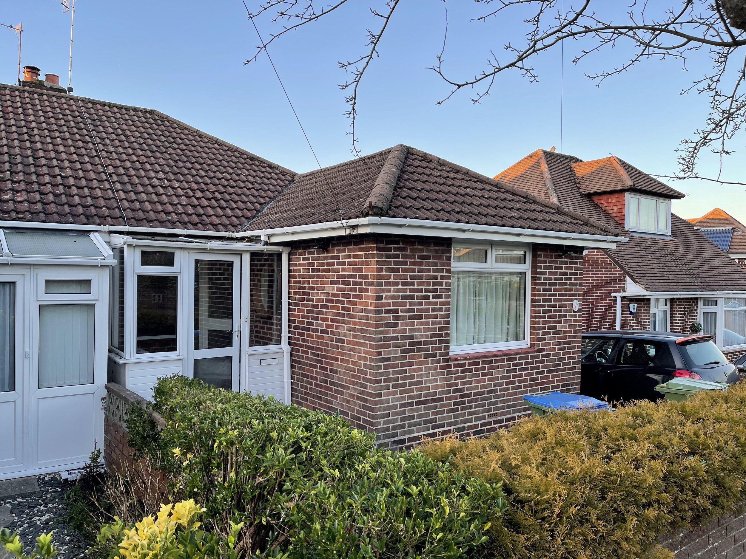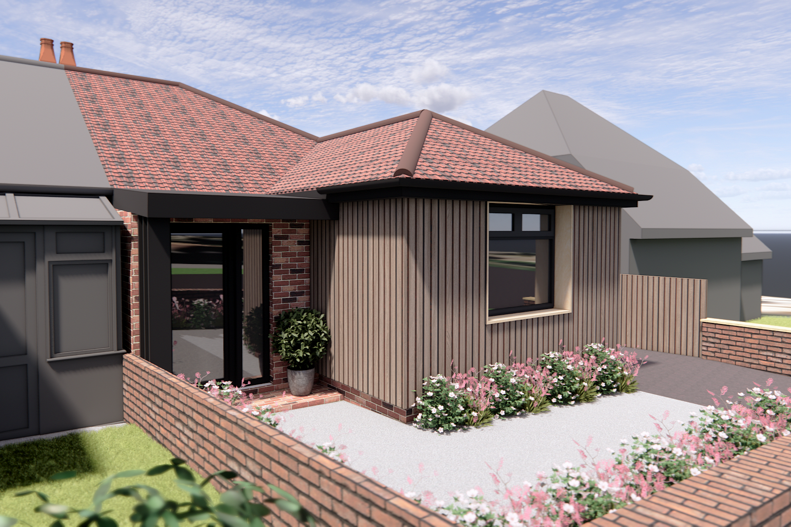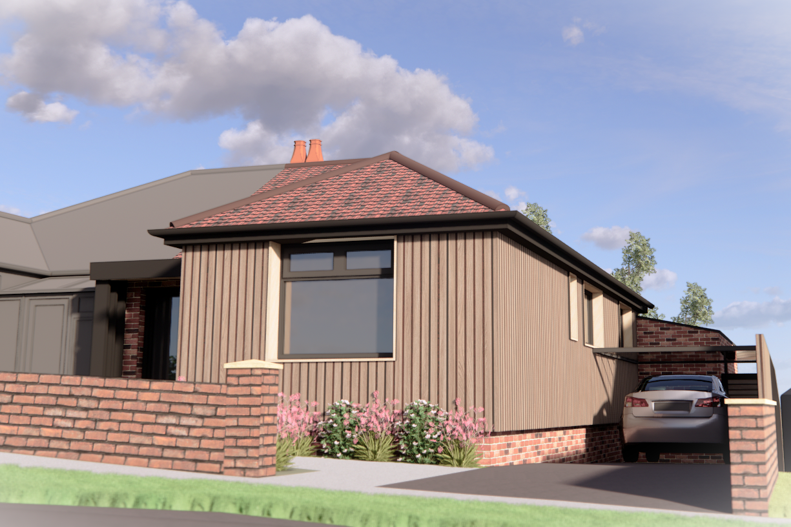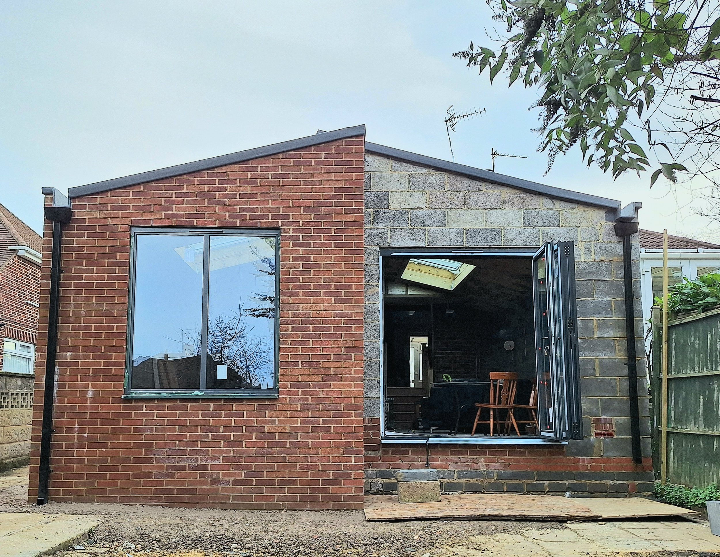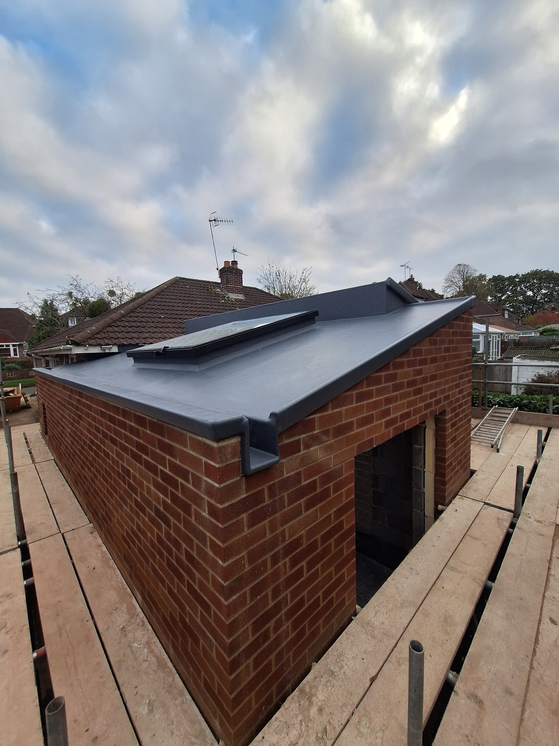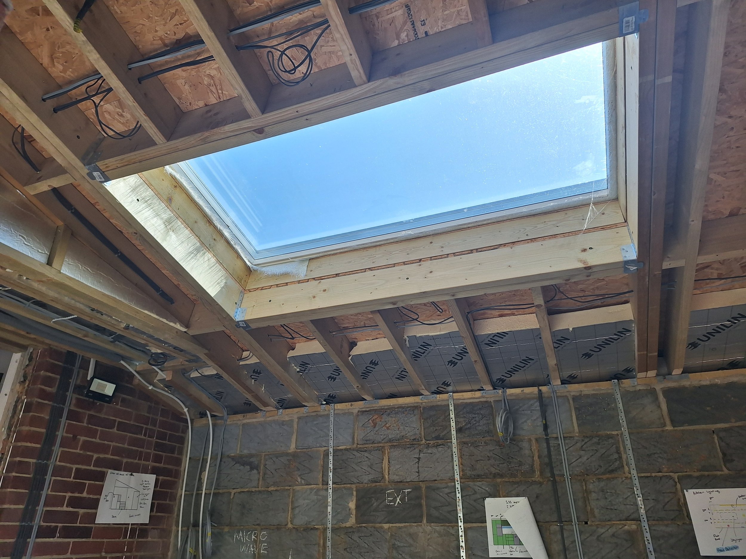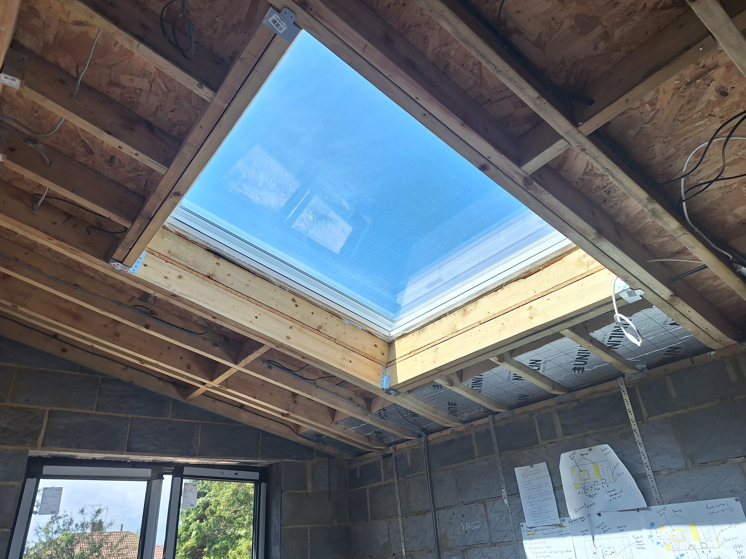Bungalow Rear Extension
This project involves a comprehensive transformation of a two-bedroom bungalow, enhancing both its living space and exterior. The rear extension has been thoughtfully designed to create a spacious open-plan kitchen and dining area, as well as a master bedroom with an ensuite bathroom, effectively converting the bungalow into a three-bedroom home. Both the kitchen and dining room, as well as the master bedroom, feature smart system roof lights and large glazed windows facing the rear garden.
The interior of the bungalow has undergone a full reconfiguration, optimising the flow of space and improving the layout to suit the needs of the household. Key areas have been updated, offering a seamless transition between rooms while maximising natural light and functionality.
The bungalow has been upgraded with external insulation, which enhances energy efficiency and helps regulate the indoor climate throughout the year. A newly designed enclosed porch features a deep overhang and a modern style, creating an inviting entrance while providing extra shelter.
Planning permission has already been granted for the extension, and the project is currently in the second fix stage, where the final touches are being applied to the interiors, including electrical fittings, plumbing, and finishes. The overall design seamlessly blends with the original structure, while creating a modern and comfortable living environment tailored to contemporary family life.
