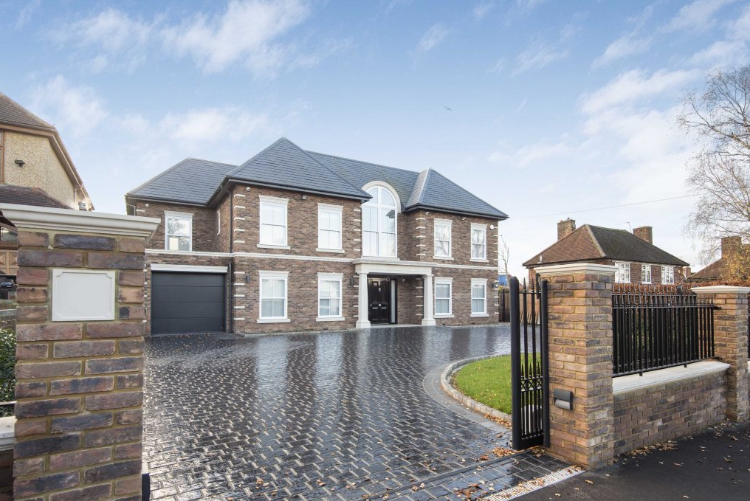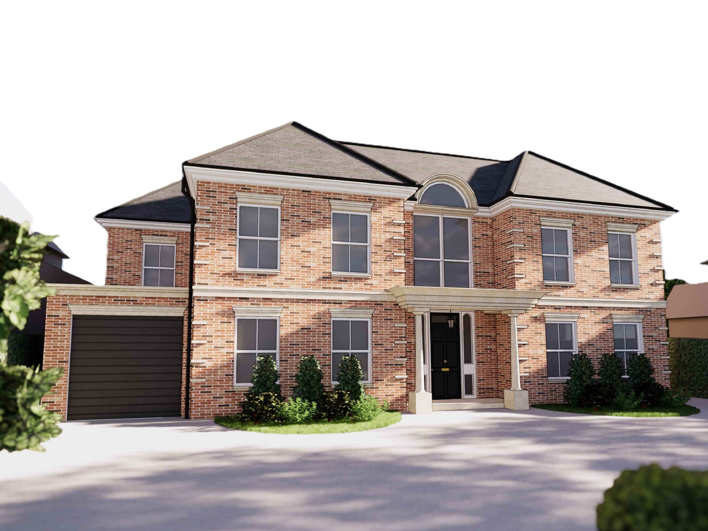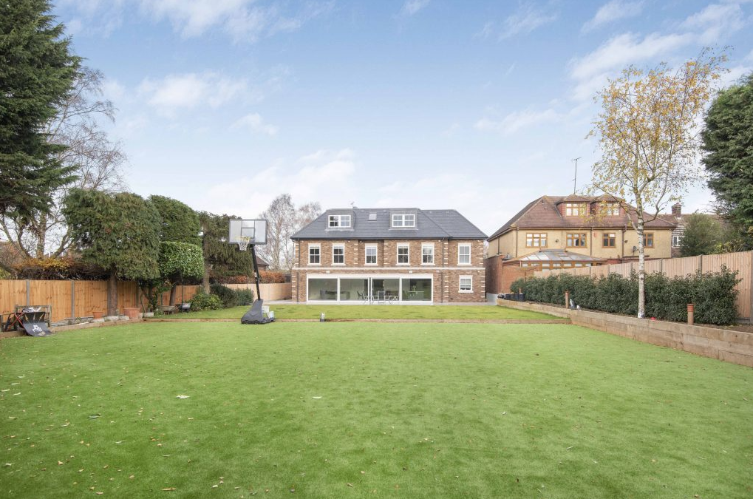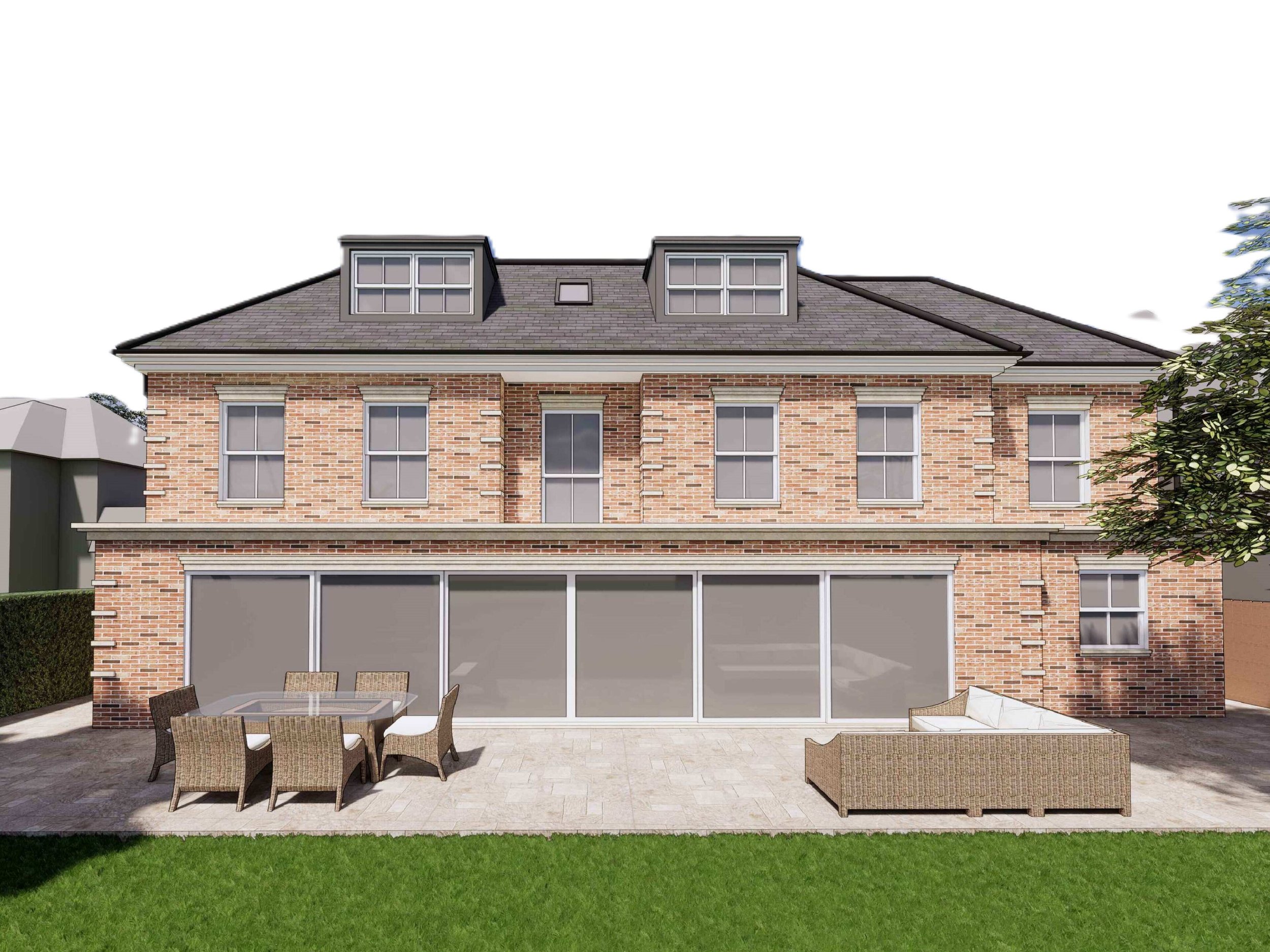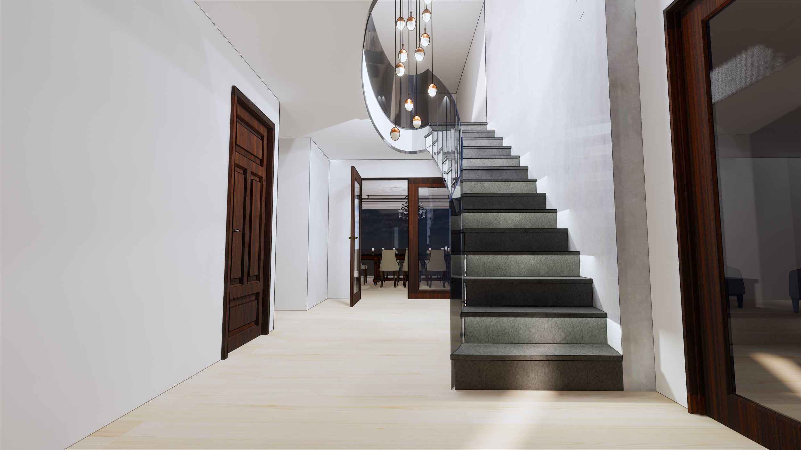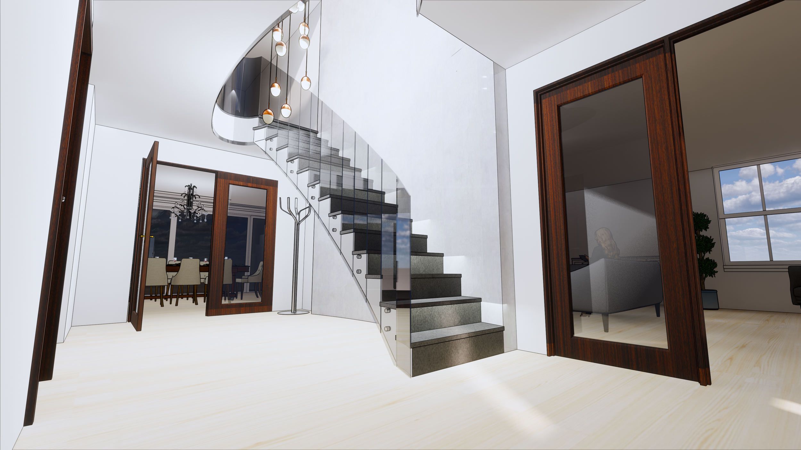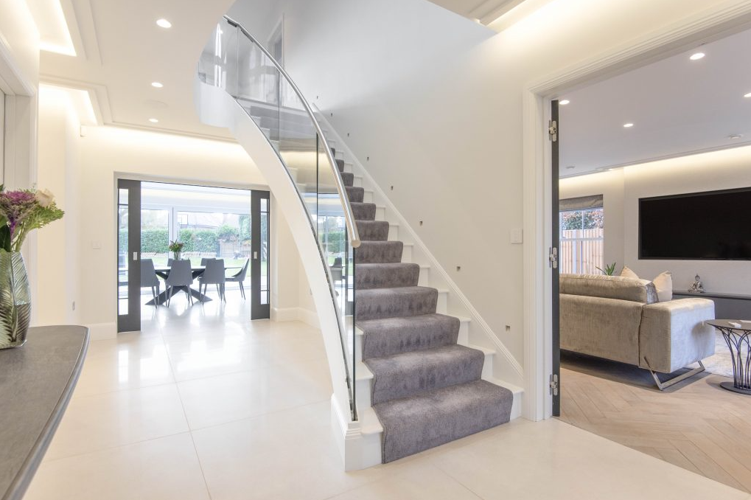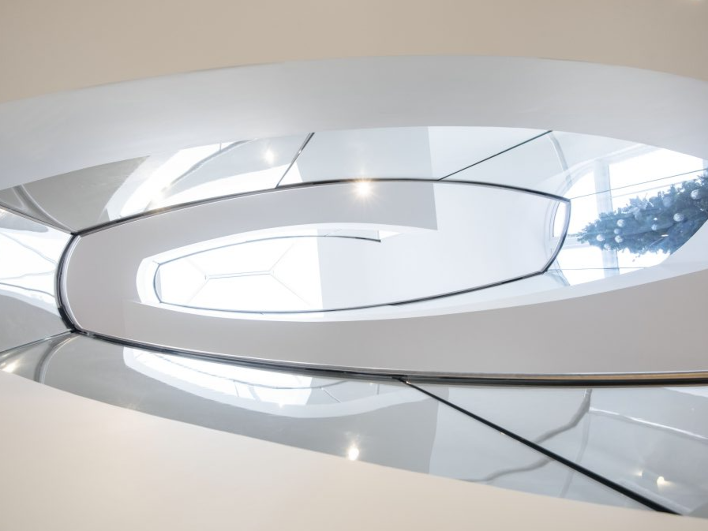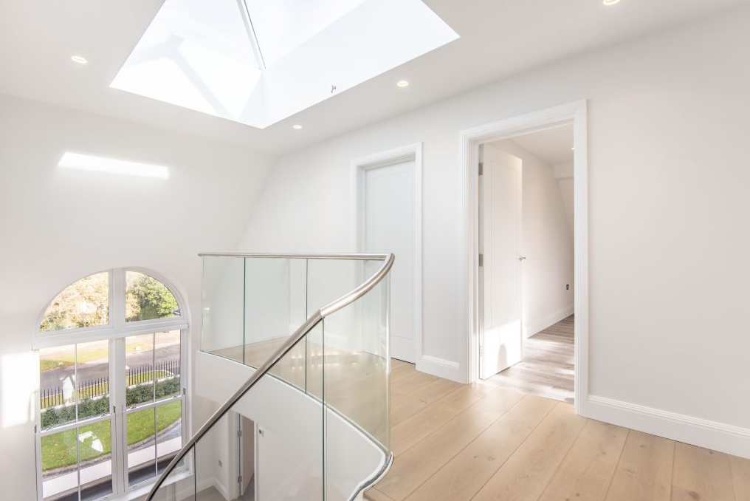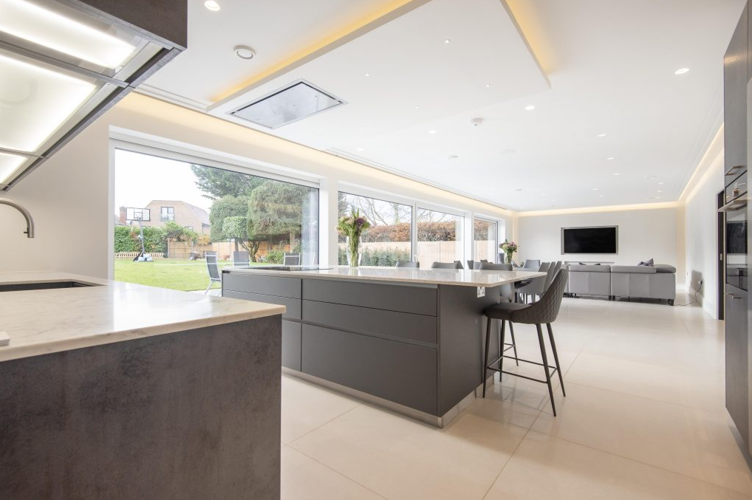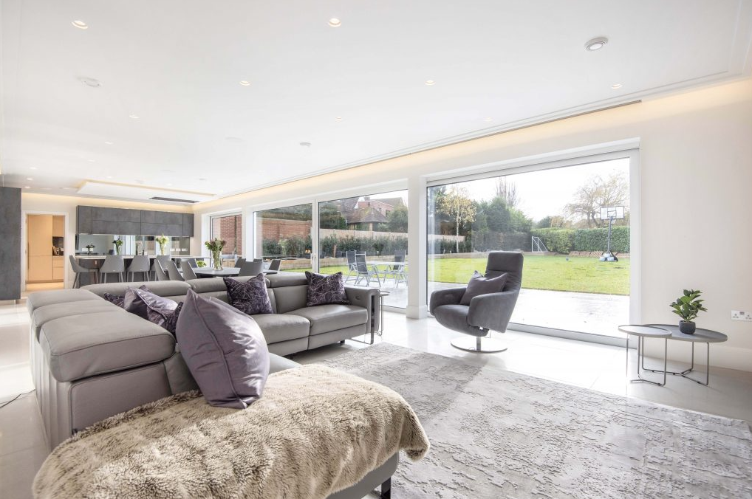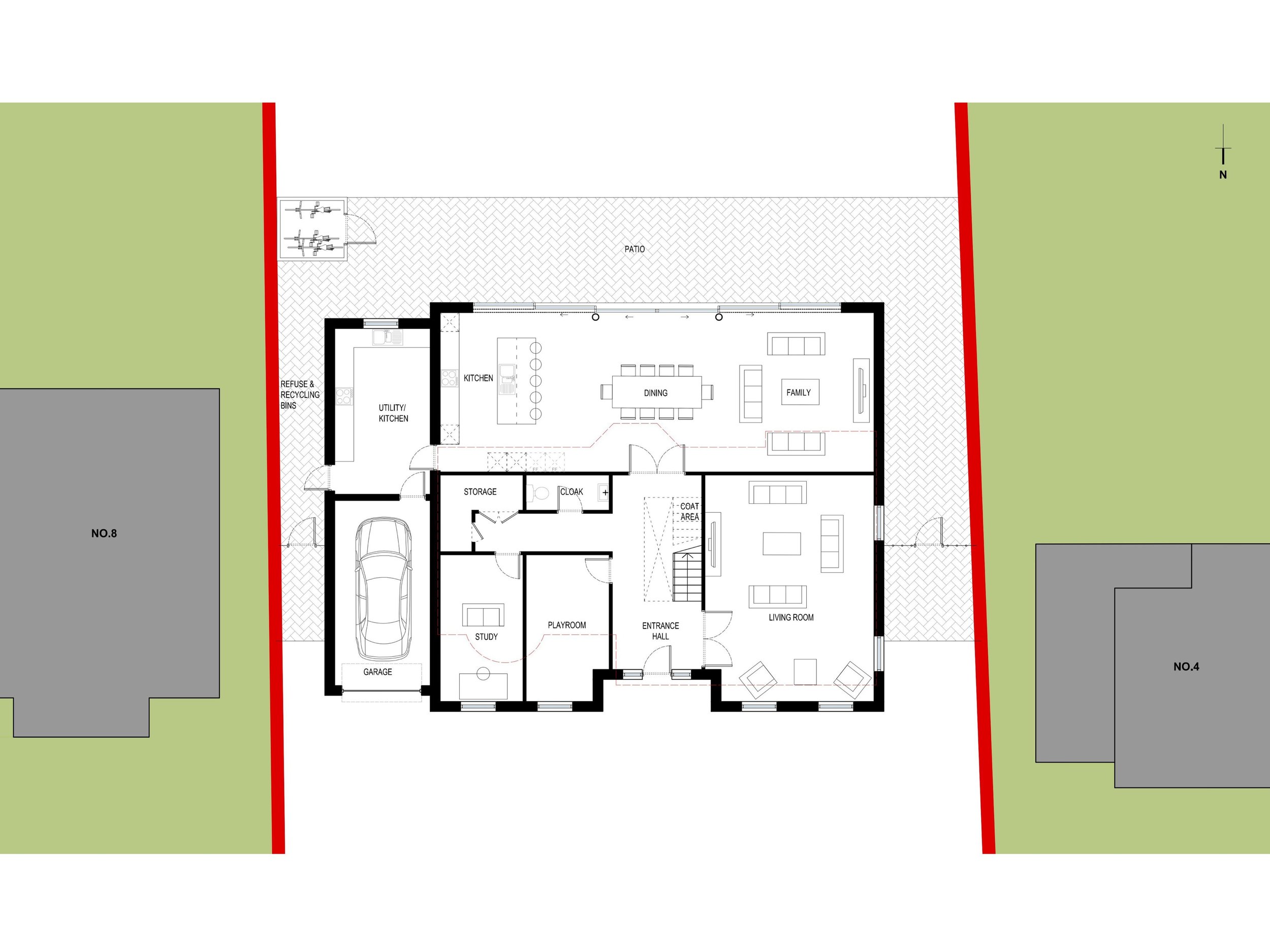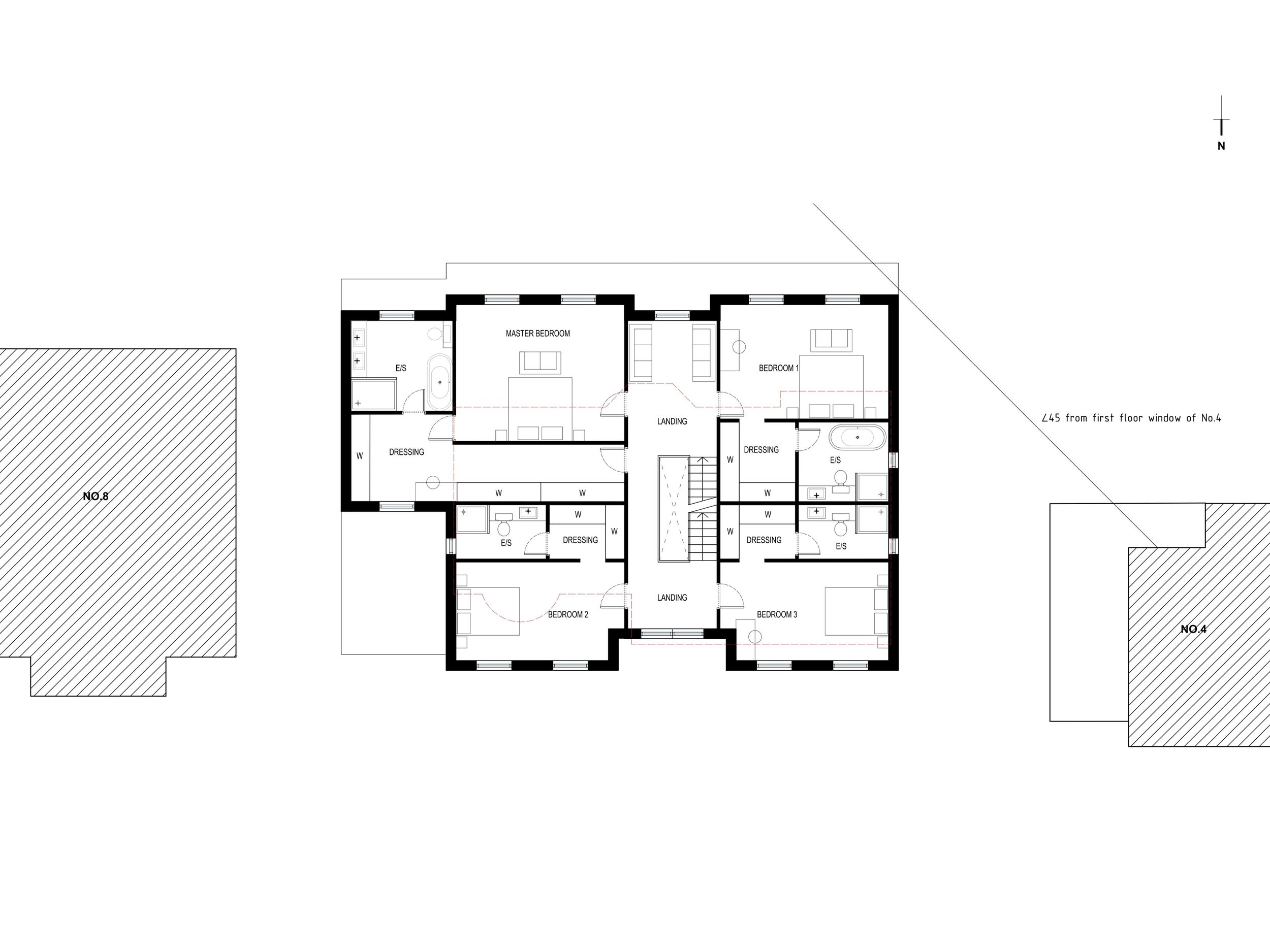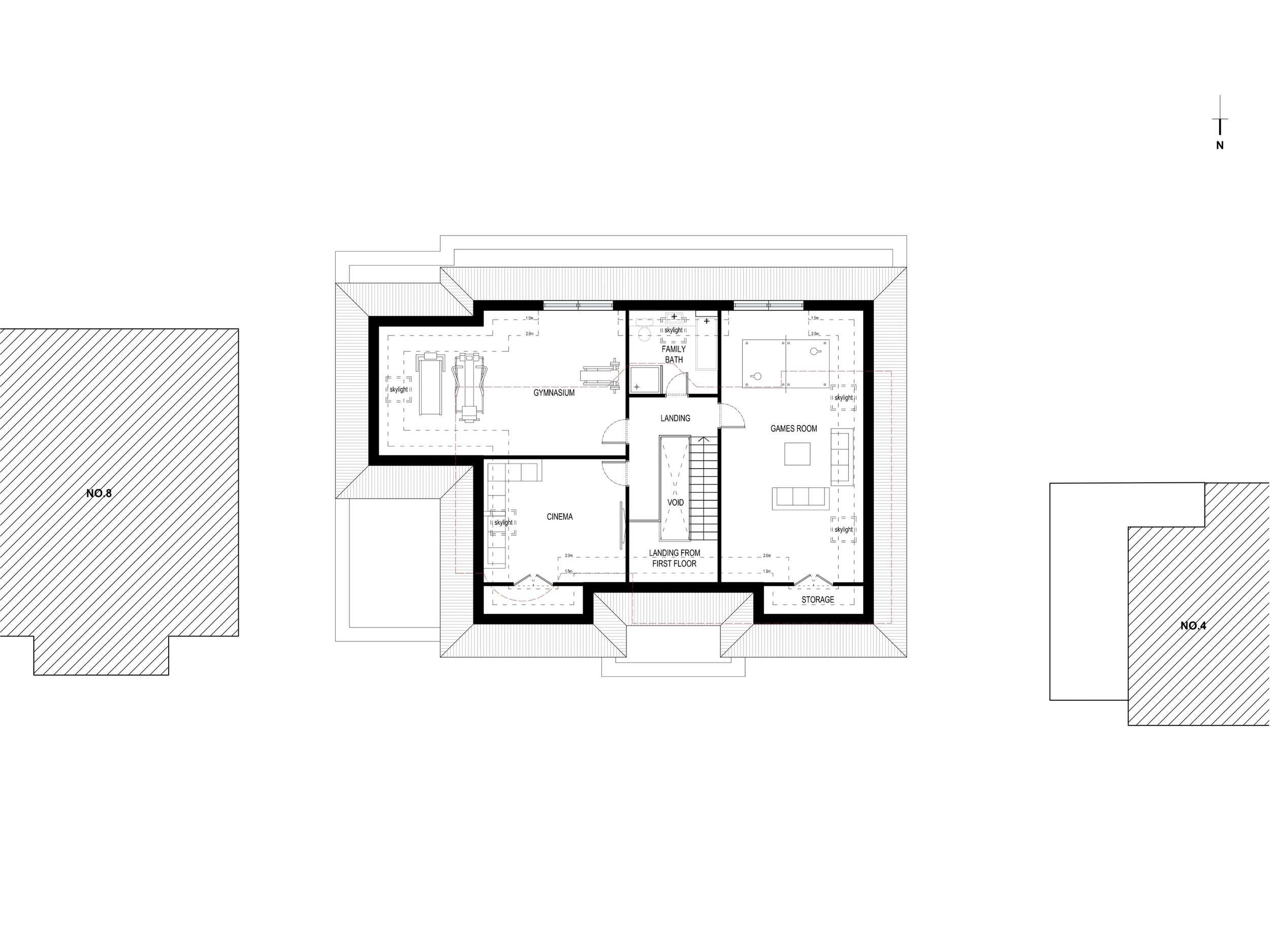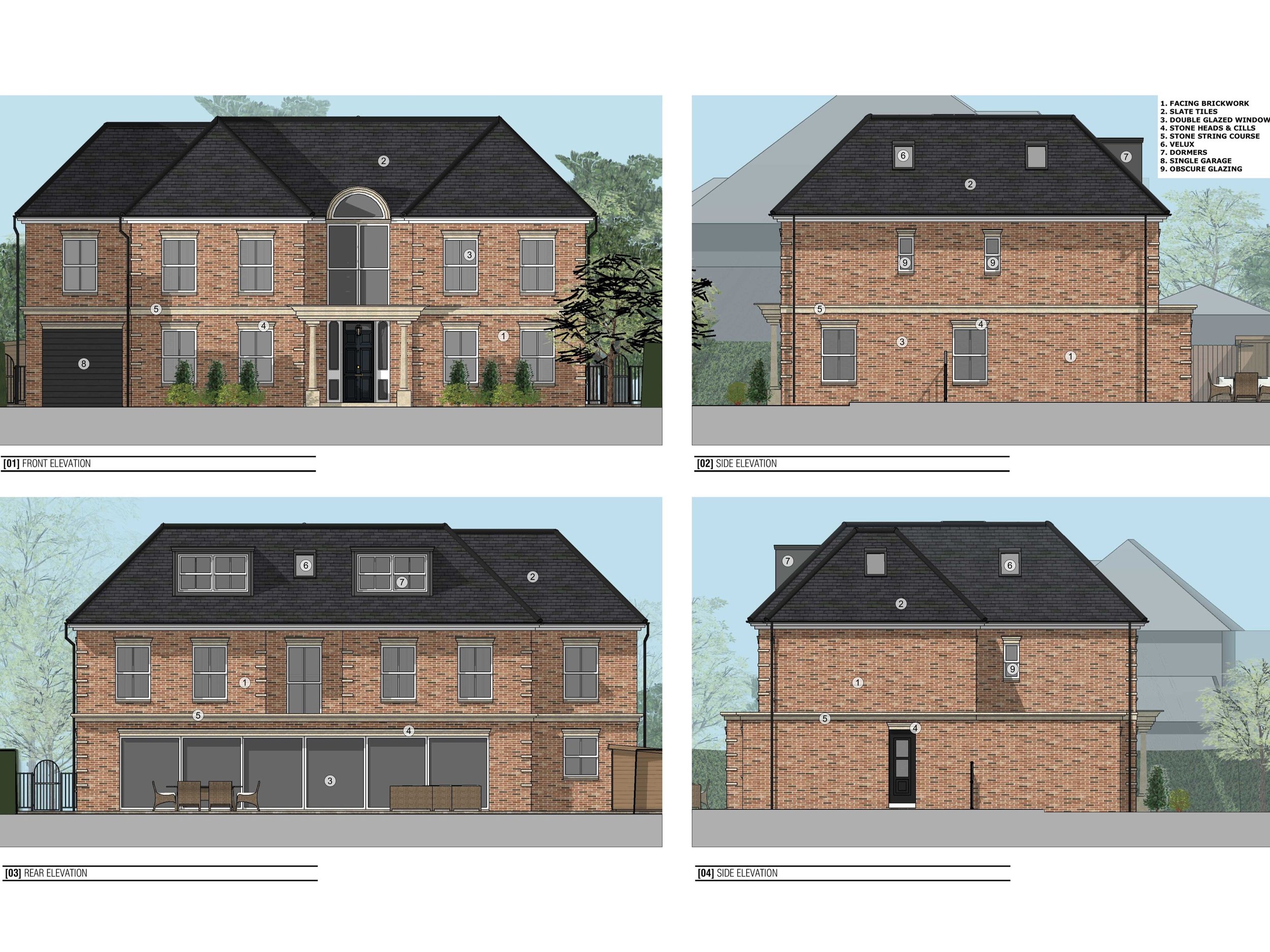Georgian Style Home with a Modern Twist
Completed in 2020, this striking 2.5-storey, four-bedroom residence beautifully blends timeless Georgian architecture with bold modern features. Designed during Nur Aisyah Khairuddin’s work experience at Bryant+Moore Architects, the home reflects her creative input during the conceptual and planning phases, showcasing a refined architectural language with contemporary sensibilities.
The property stands with classic Georgian symmetry, brick façade, and sash-style windows, subtly contrasted by sleek modern elements including expansive glazing and clean-lined finishes. A generous central hallway welcomes guests with a dramatic modern flair—featuring a bespoke curved staircase that adds sculptural elegance and an immediate "wow" factor.
The ground floor flows seamlessly into an open-plan kitchen, dining, and family room—designed for modern living and entertaining. Flooded with natural light, this space blends style and functionality, with high-end fittings, a large kitchen island, and direct access to outdoor entertaining areas.
Upstairs, four spacious bedrooms offer comfort and versatility, including a luxurious master suite. The half-storey provides access to a dedicated cinema and games room—ideal for family enjoyment or entertaining guests. A private gym offers a lifestyle-focused addition, while the attached garage provides practical convenience.
Combining classical proportions with contemporary sophistication, this home stands as a unique and inspiring example of architectural harmony—rooted in tradition, yet forward-looking in its design.
