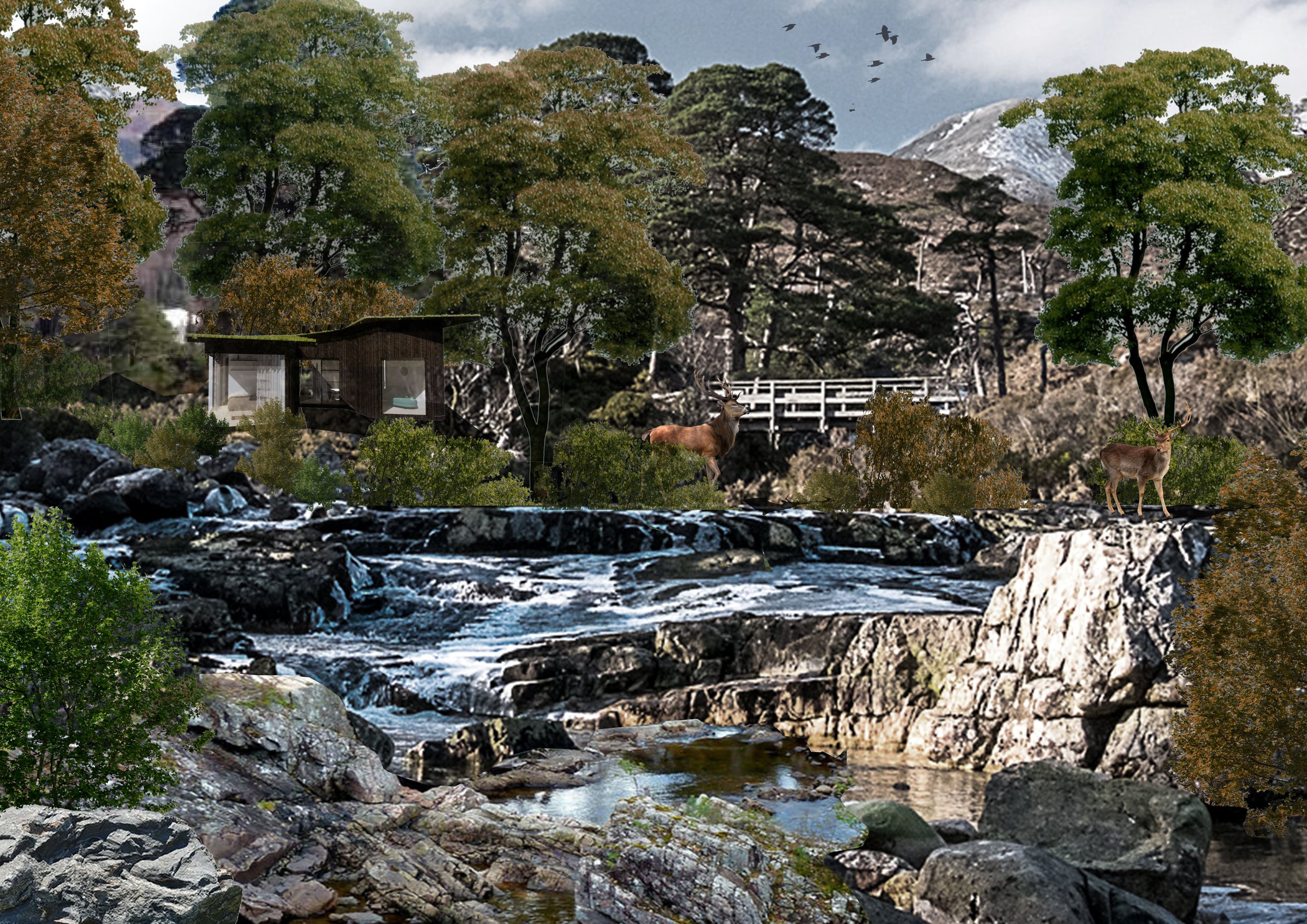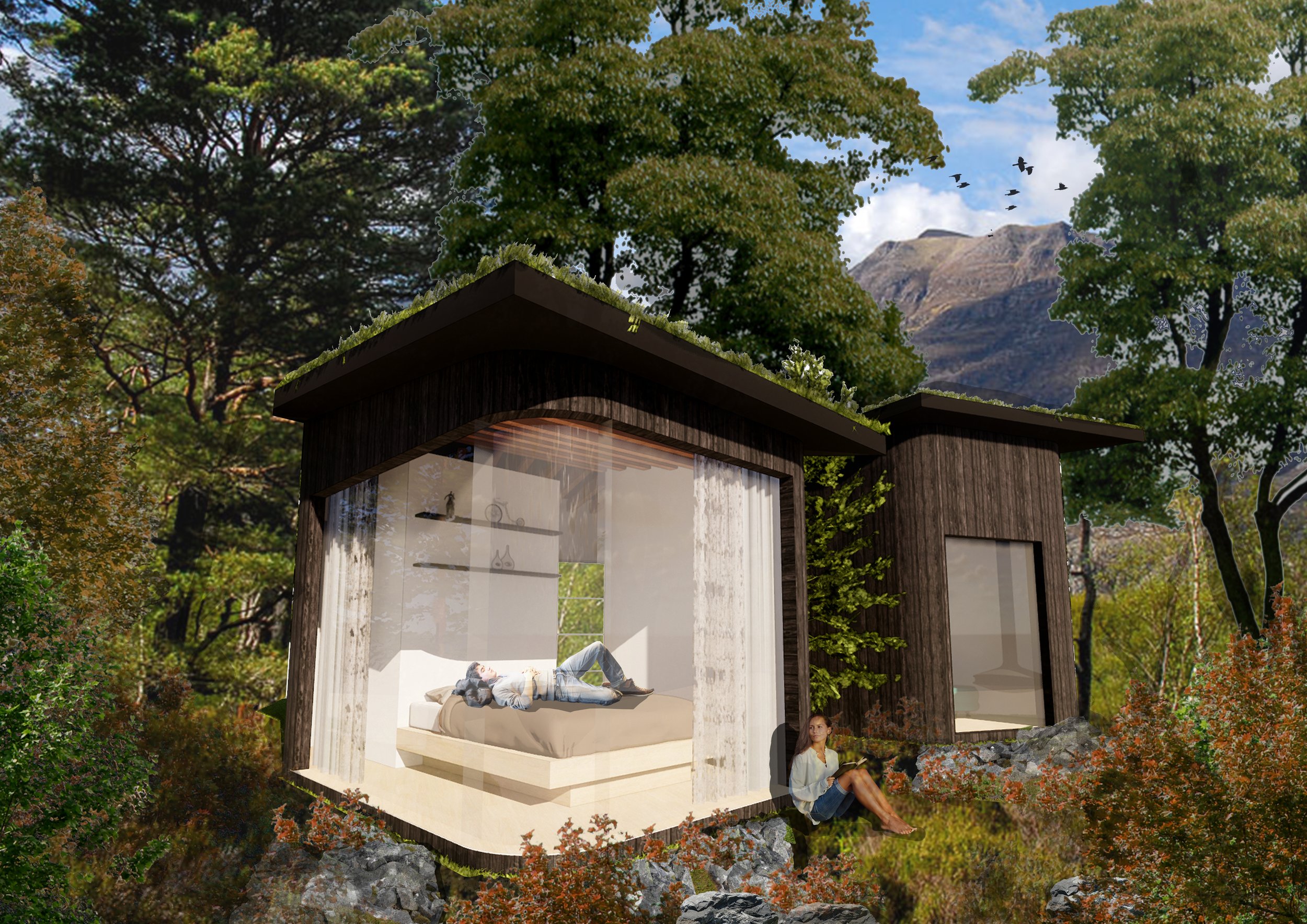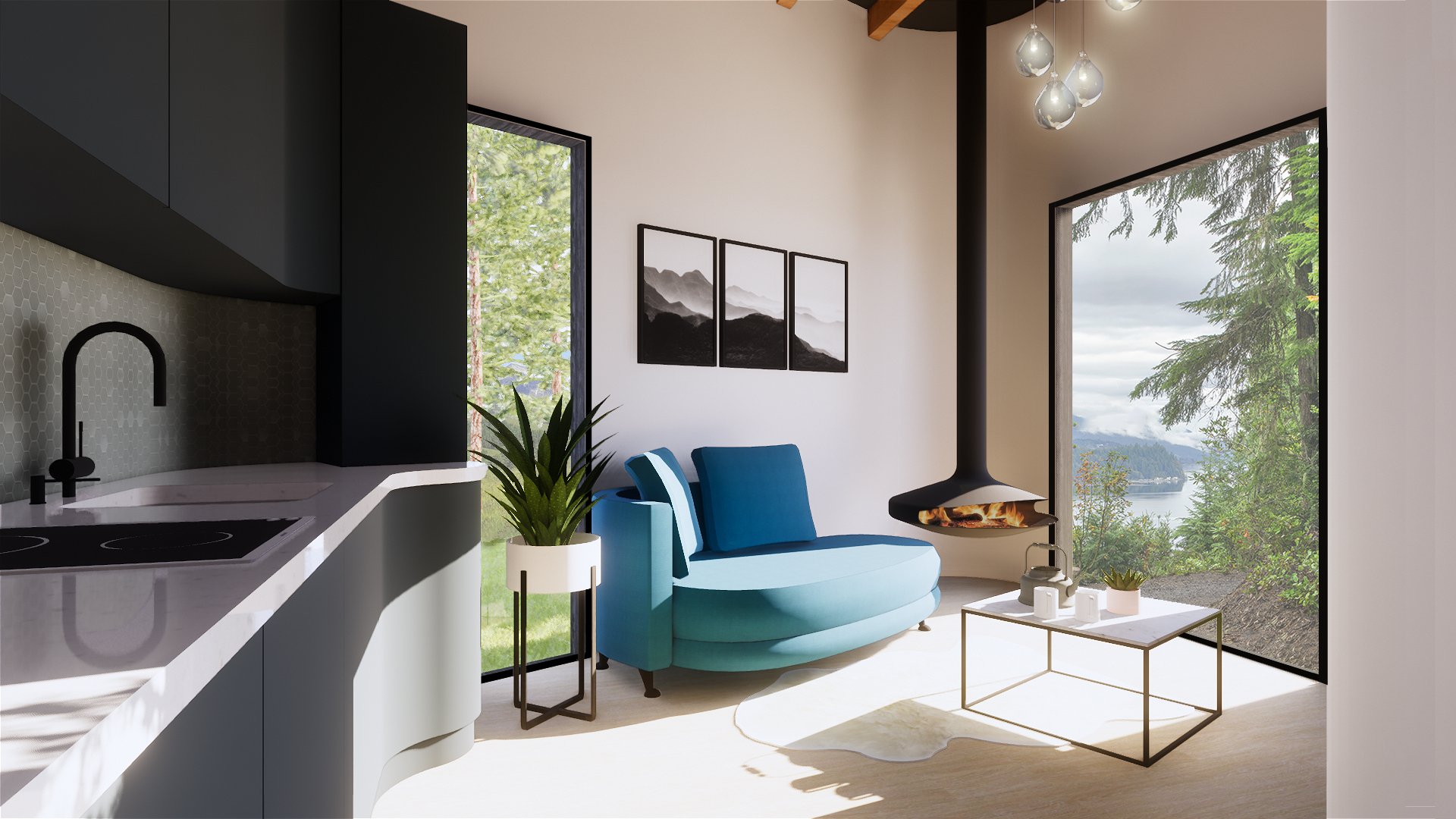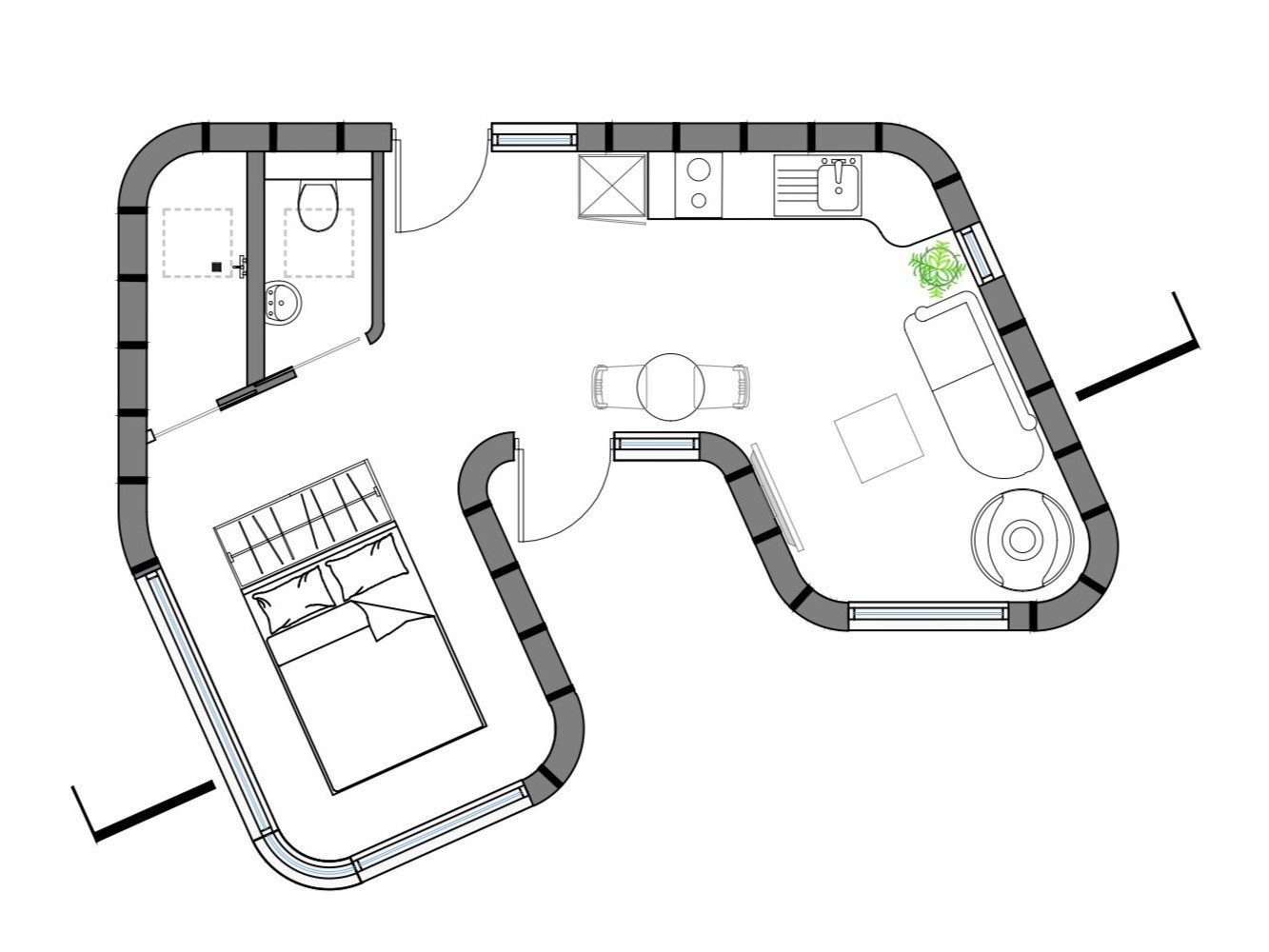Little Retreat
Little Retreat was designed by Aqilah Amran, Pasqualina Piccirillo and Nur Aisyah Khairuddin and is located in Easan Dorcha Pinewood Coulin Forest, Achnashellach in the Highlands of Scotland, UK. Designed with a minimally invasive footprint of only 30 sq.m, this tiny house is forced to connect and celebrate natural environments, and at the same time, provide intimacy. The shape of Little Retreat reiterates nature by using curves rather than sharp corners, creating a more organic form to help blend in with the surroundings. The full-height glass wall overlooks the river and mountainous terrain, providing a strong connection to the natural landscape. Inside the cottage, it contains an open-plan living and kitchen area, bedroom, shower and WC to accommodate two occupants. Floor-to-ceiling glass, a white finish for the walls and high ceilings all combine to make this small space feel expansive and spacious. With minimalist interiors, the integrated furniture is designed with just basic essentials and storage, eliminating unnecessary junk due to a lack of space. The exterior walls are wrapped in pine, which is charred to weatherproof the timber and offer protection from insect attack, as well as creating a striking finish.
Wind turbines are utilised to generate electricity for the house and spiral-shaped wind turbines are chosen to reduce noise pollution. A ground source heat pump system is introduced for the heating system of the house. A geothermal borehole is 120 meters deep and connected to the heat pump refrigerant circuit and to the radiators and shower of the house.
The bedroom and the living room are facing south to maximise the daylight, especially during the winter. The green roof of the house will harvest its own rainwater and take care of wastewater with a natural wastewater treatment system. The ecological impact is reduced even more by utilising bio-based materials. For example, the cladding is made out of charred pine wood from the site, treated to last as long as tropical hardwood. The construction consists of spruce wood studs and Ecoboard, a sheet material made of agricultural waste products, which is painted with ecological paint. The house is insulated with a layer of rockwool.





